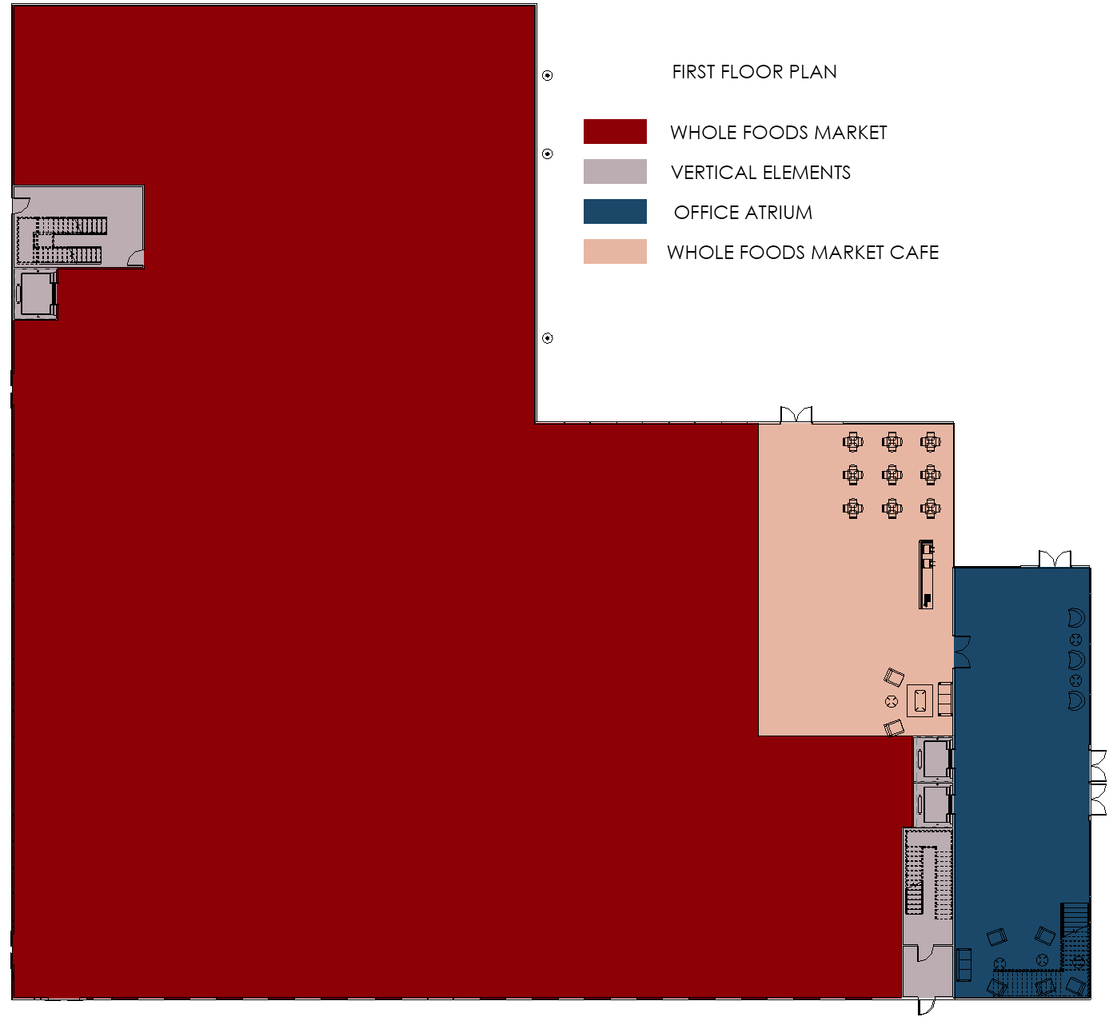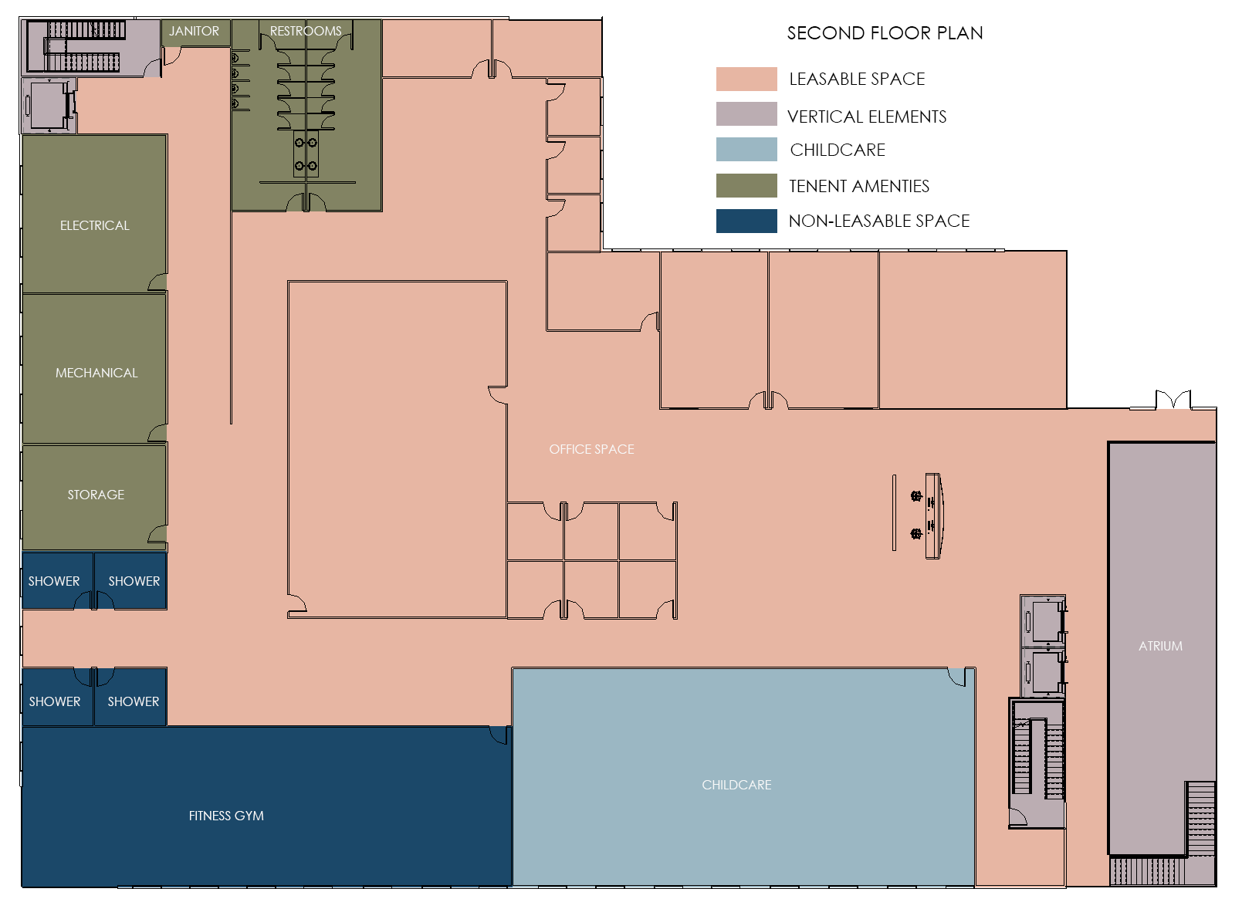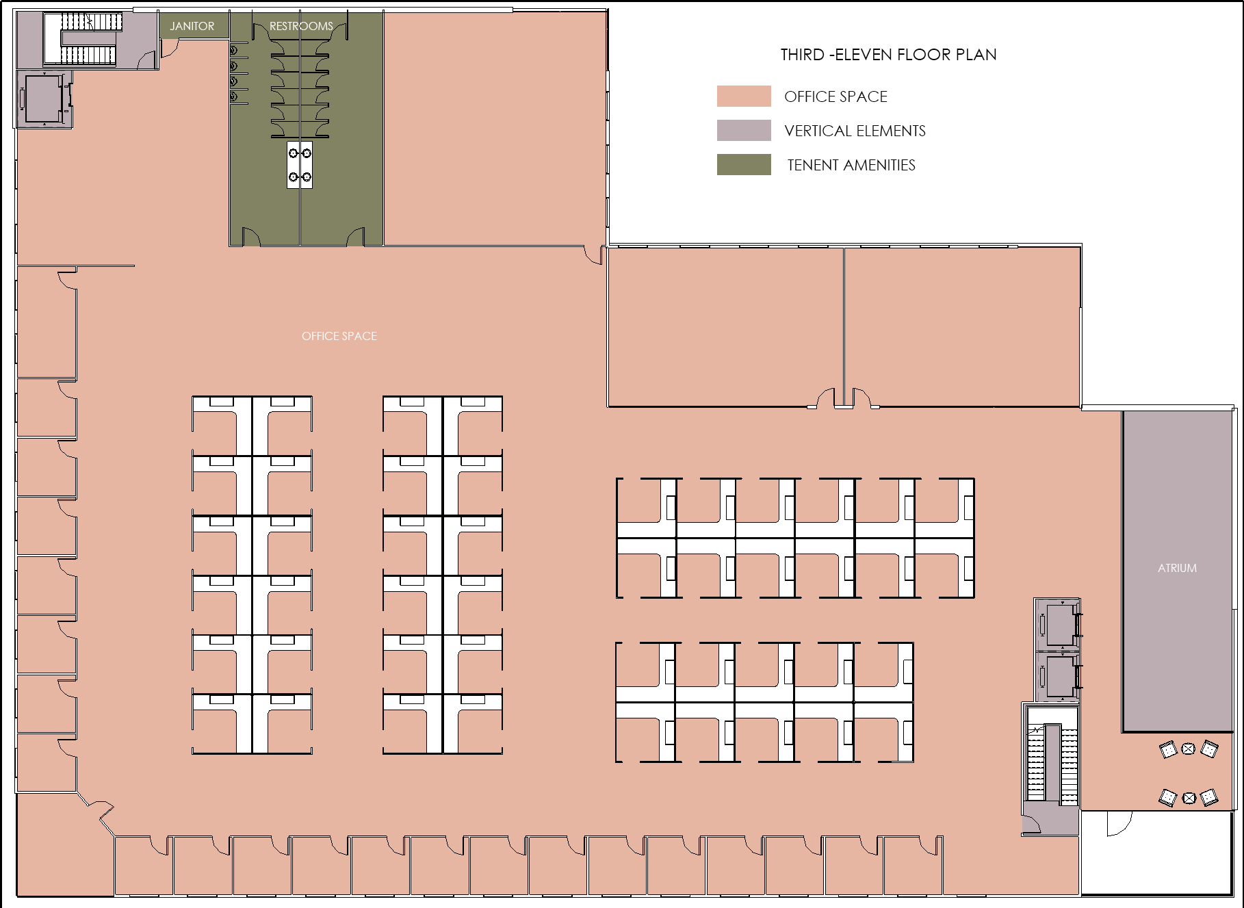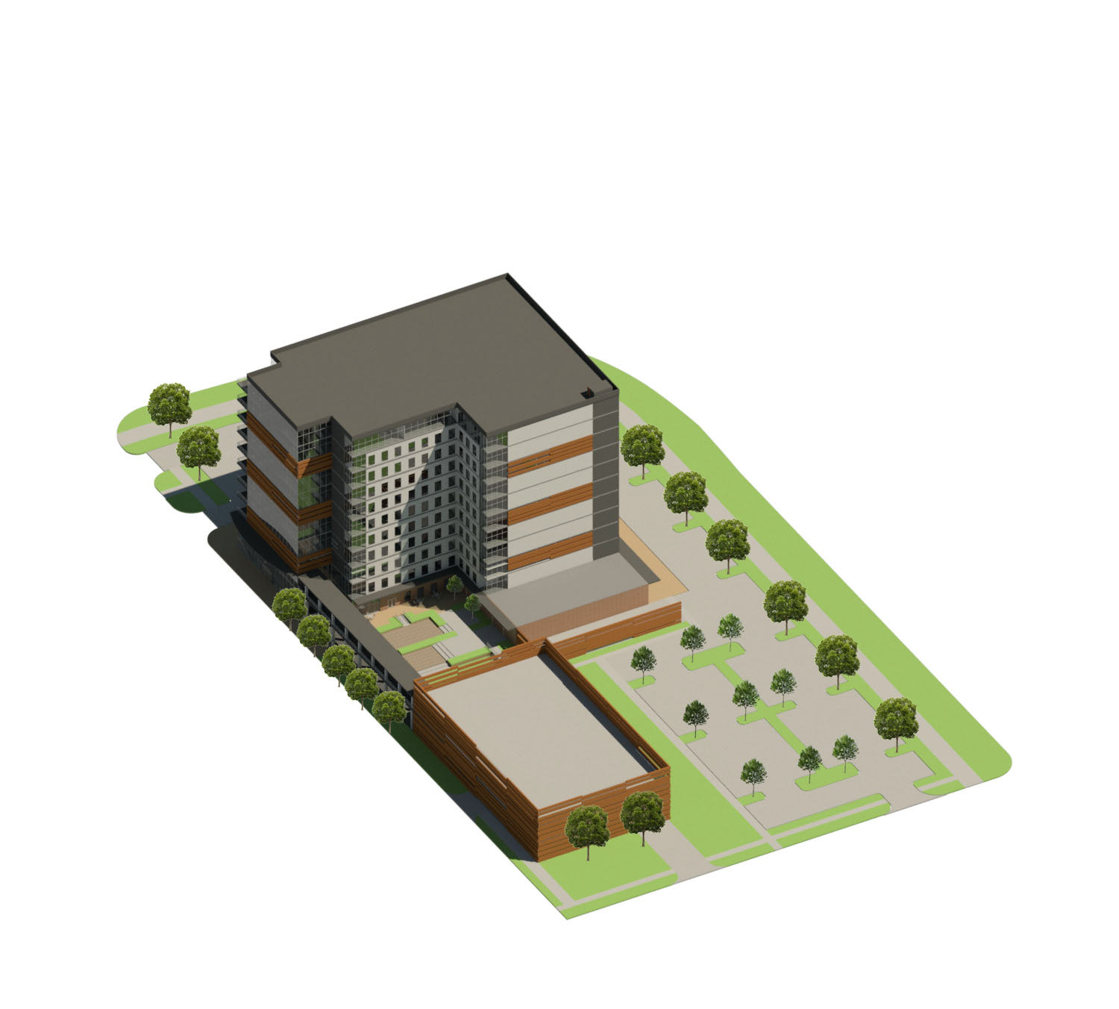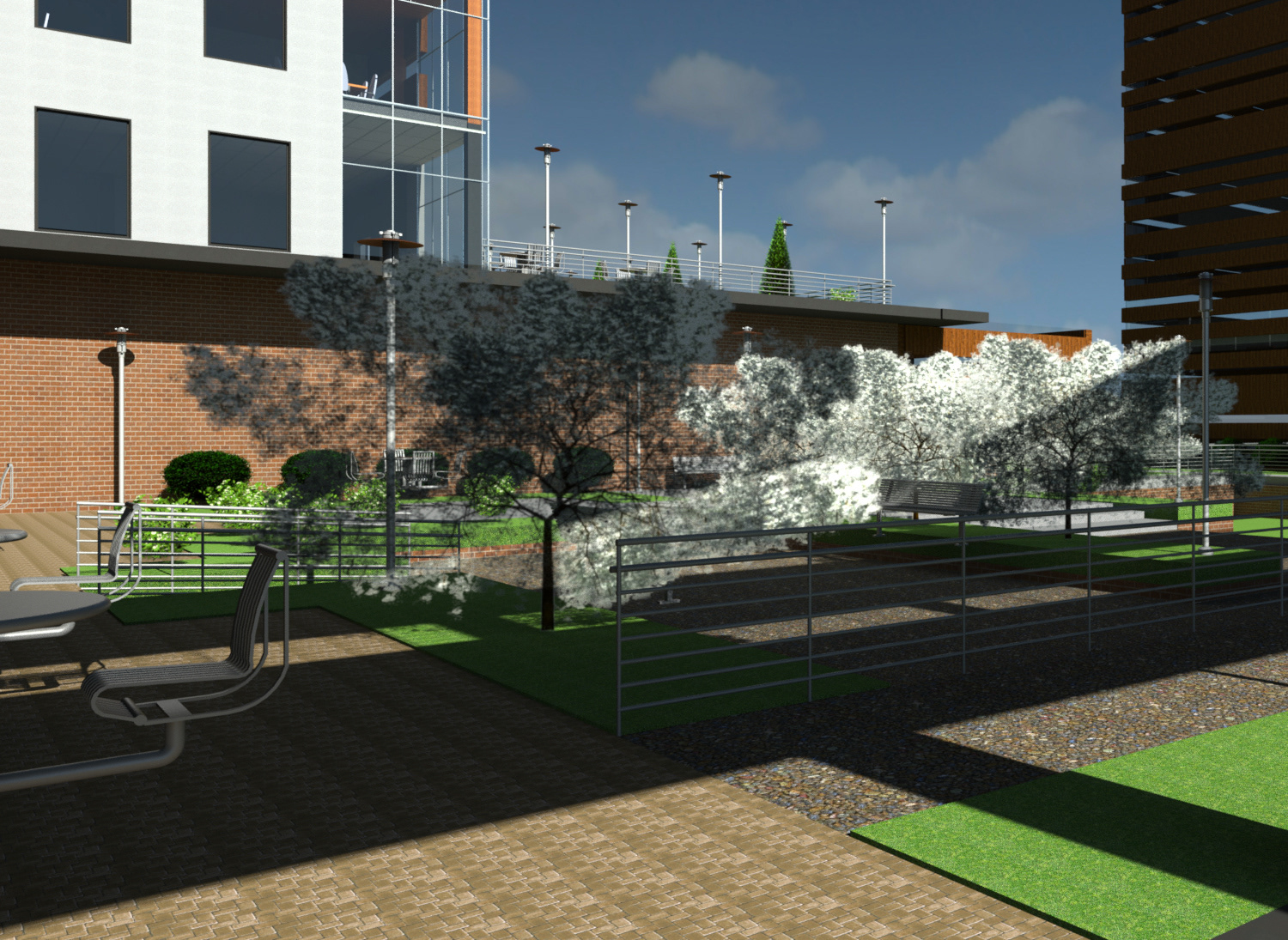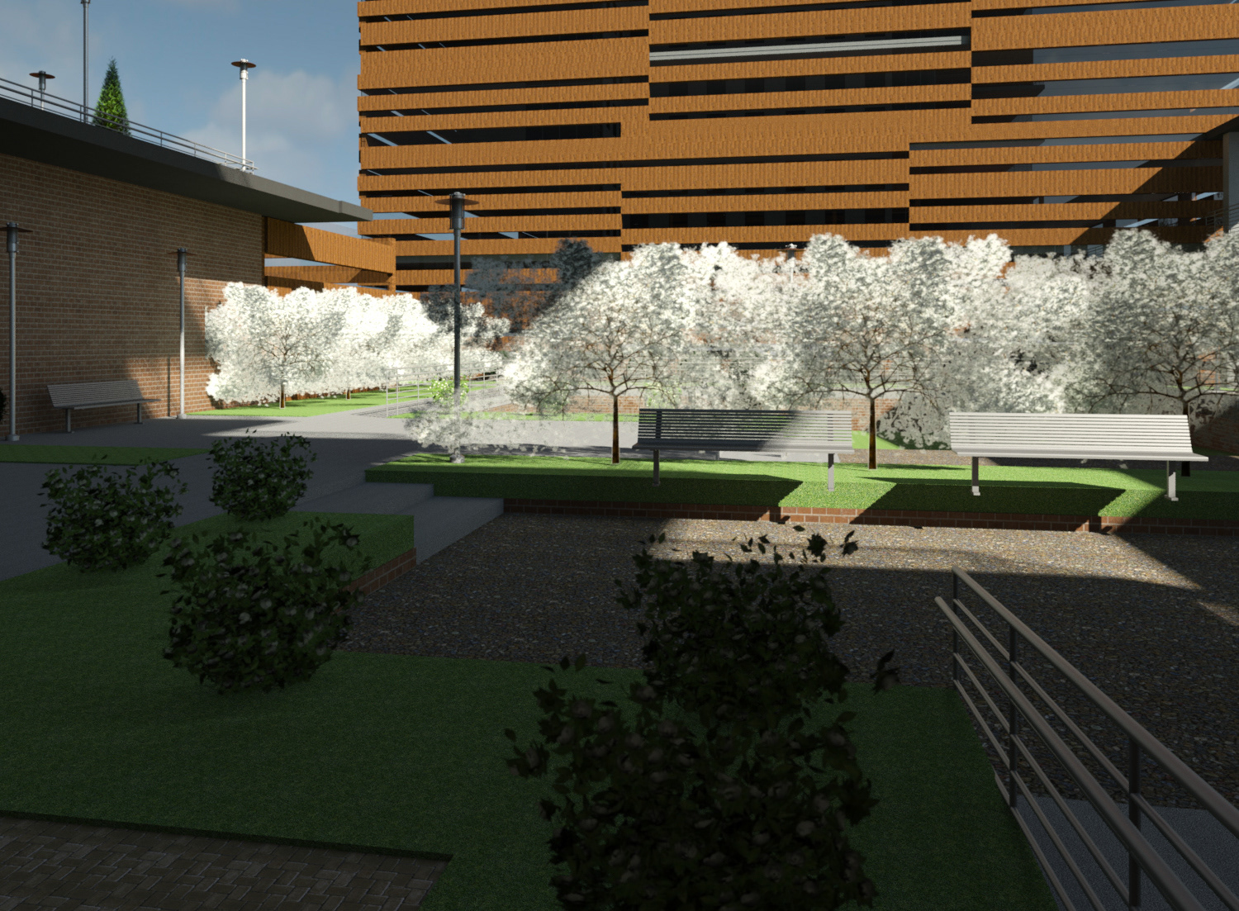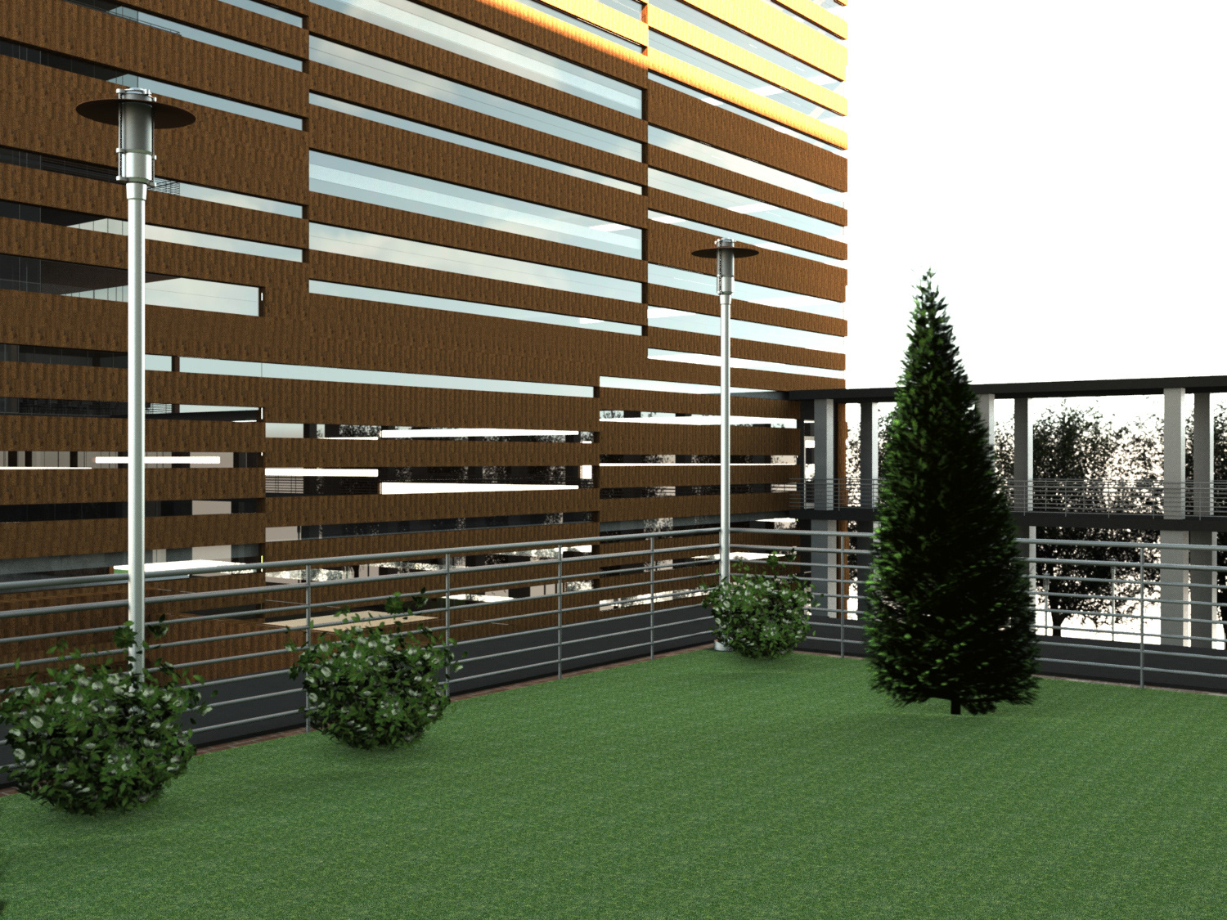My second project of my third semester at Texas A&M was dubbed the Market Place Tower. The assignment consisted of four students from the Arch 205, sophomore studio, paired with two Graduate Land Development (LDV) students working to design an office space for the corner lot of Century Square in College Station, Texas. The first floor of the building, devoted to retail space, was given to Whole Foods. This provided many challenges in how the space would meet tenant needs, the amenities that would be present, and the challenge of parking. The upper floors where devoted to office space.
The office building was also designed to incorporate a plaza as an amenity. The overall shape of the building was influenced by wanting to eliminate the noise generated by the two major streets surrounding the building. The L shape prevents the noises from reaching the plaza in the knuckle of the L shape. The group took into consideration environmental aspects of design in the Market Place Tower. Using Revit Insight, the group conducted a sun analysis to determine where glazing would be 21 the most appropriate from an energy standpoint. Additionally, during a site visit, the team created a diagram with existing trees so they could preserve as many as possible.
In furthering the design of the Market Place Tower, my team defined the structure of the building and reshaped the building for a more conducive building core and atrium. In the previous design the elevator core was near the entrance of the building with the atrium facing into Century Square along the eastern facade of the building. In the new design the elevator core was shifted to the center of the building, with the atrium starting on the second floor of the building interior.
