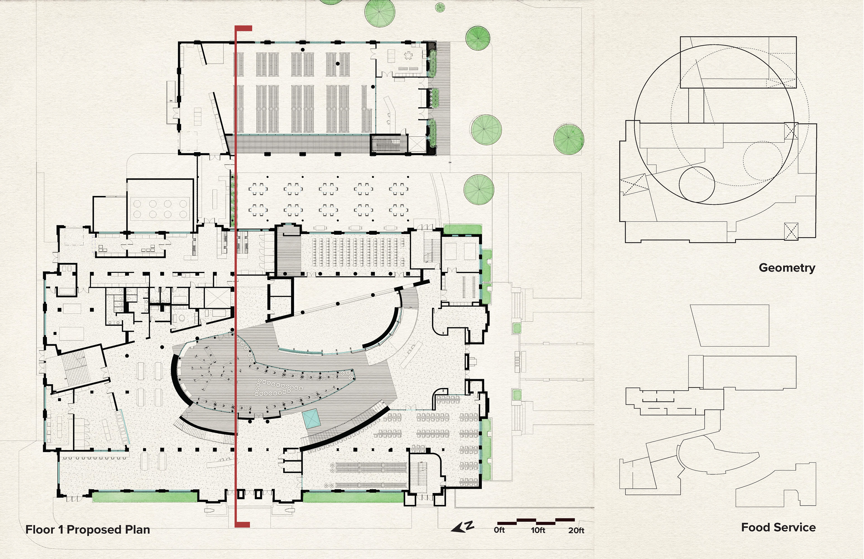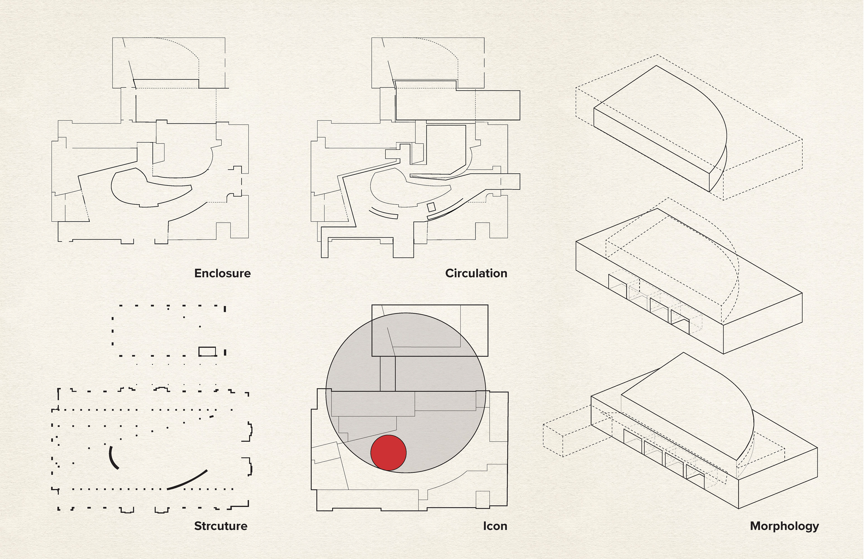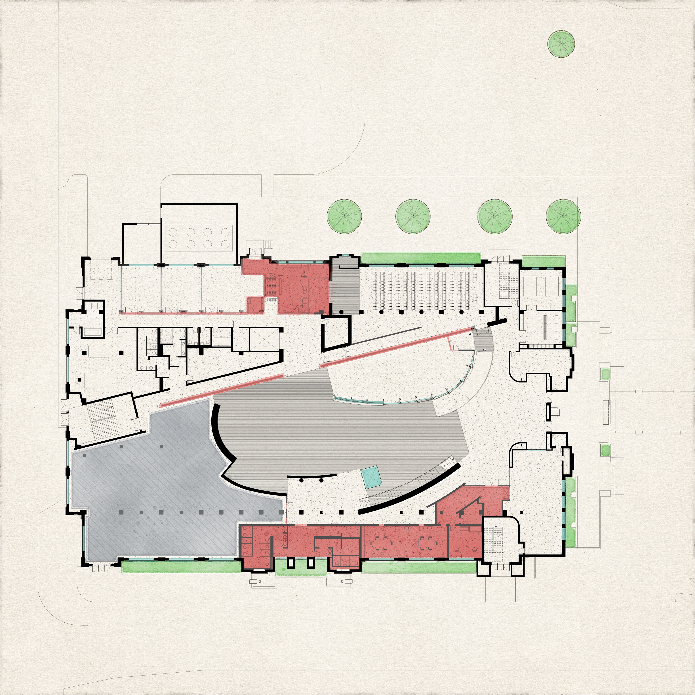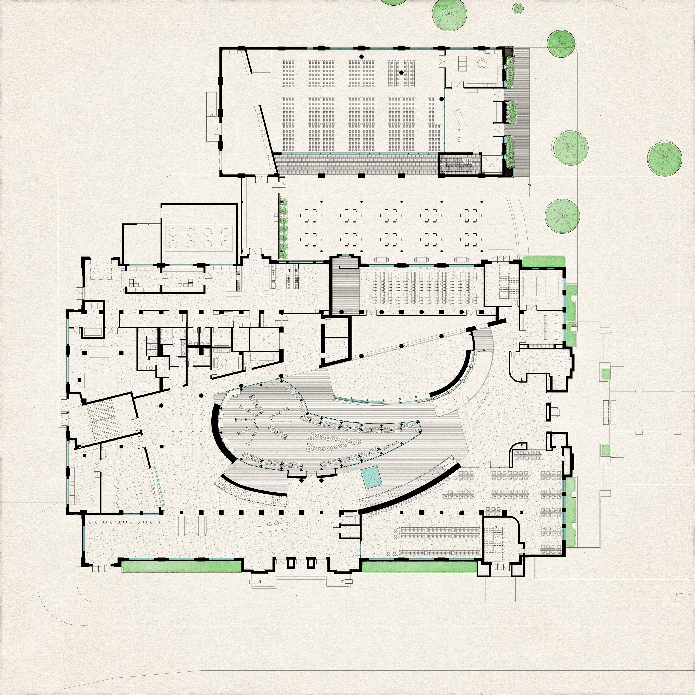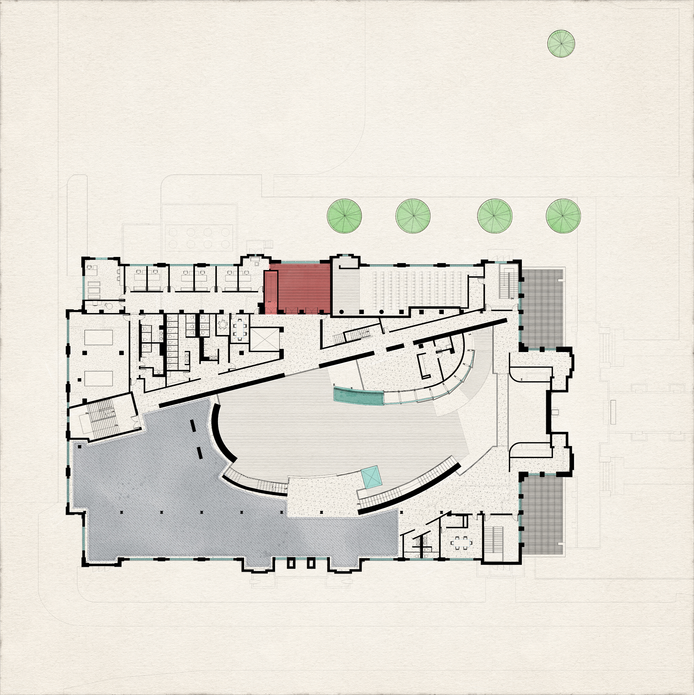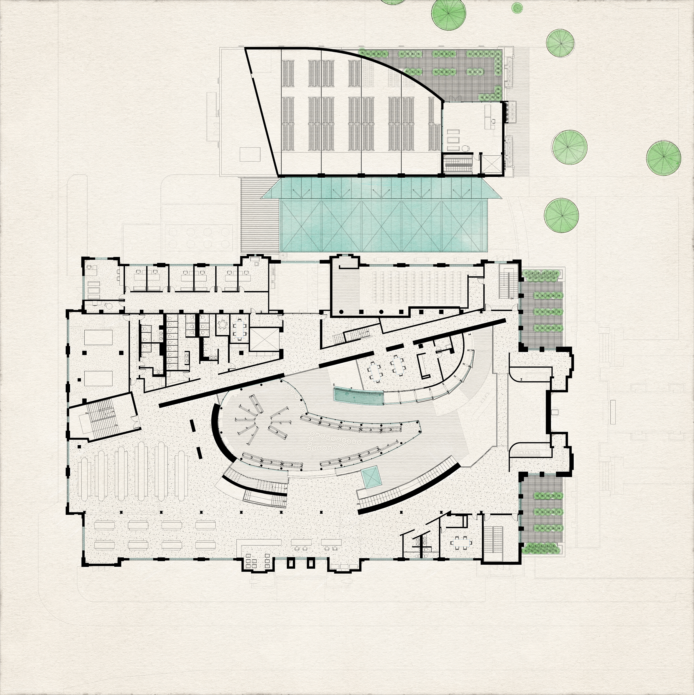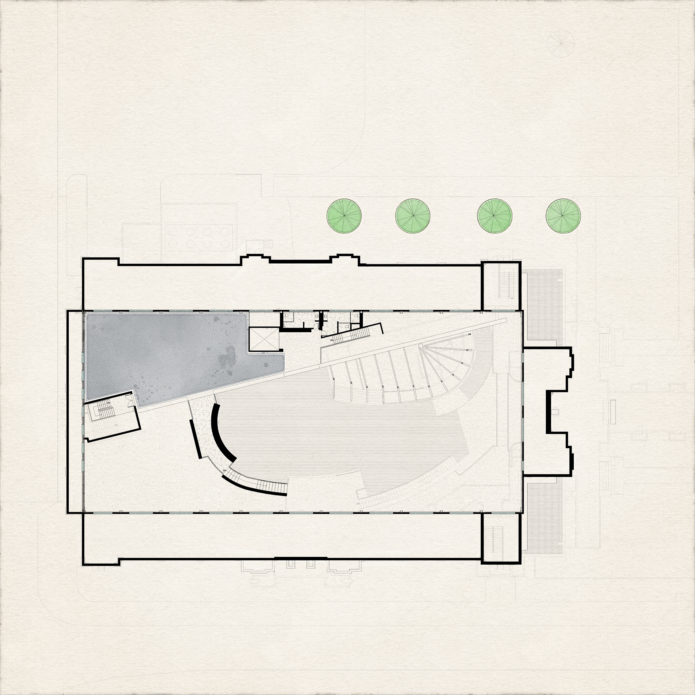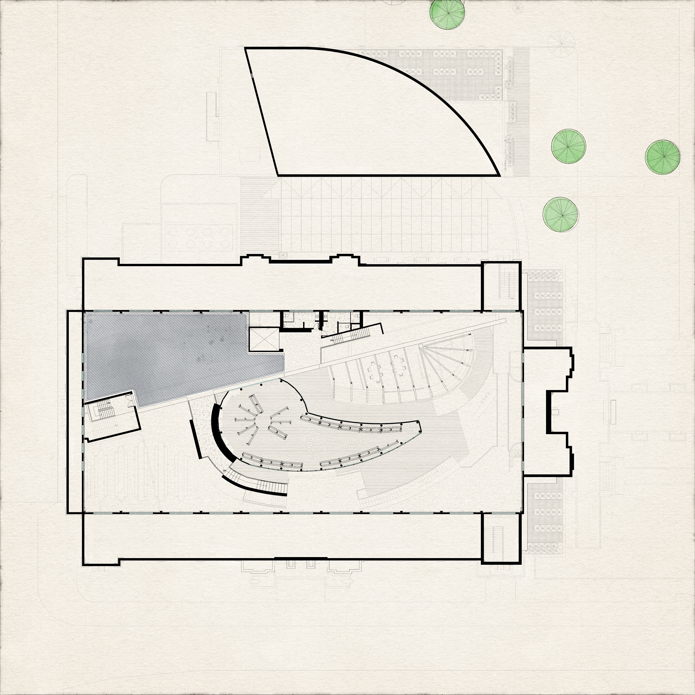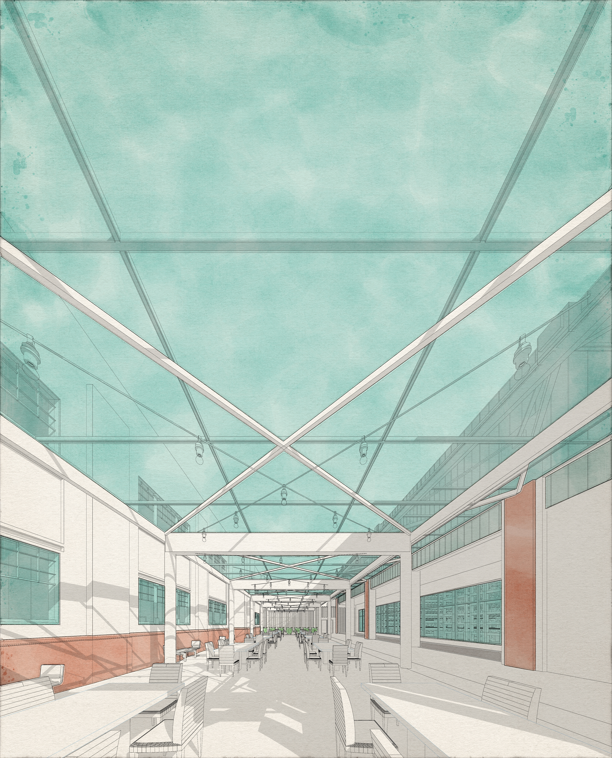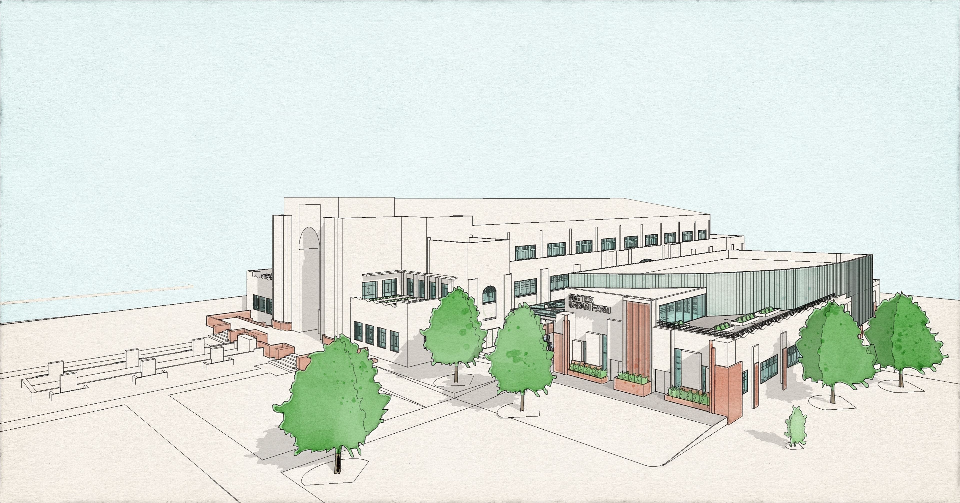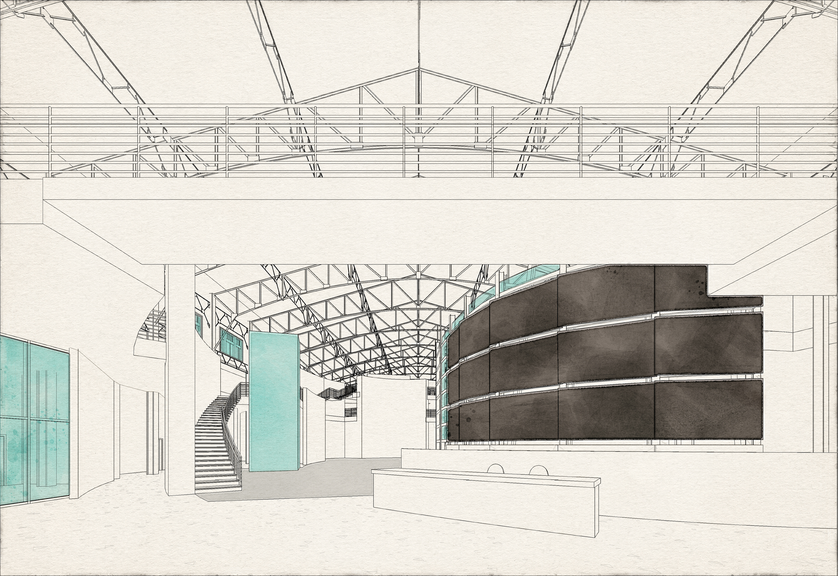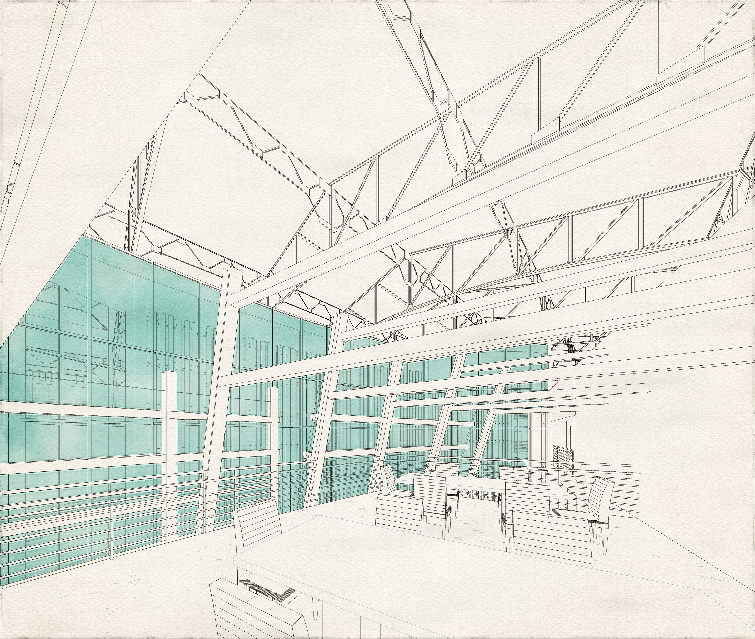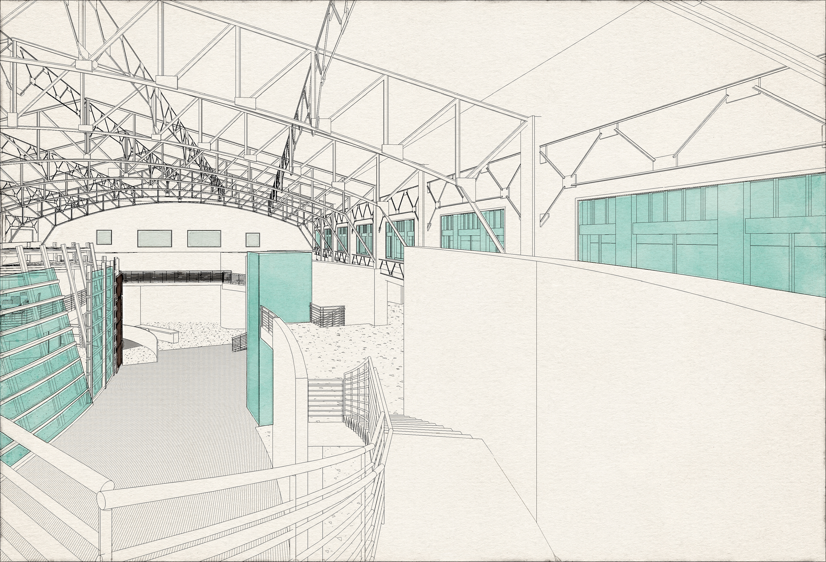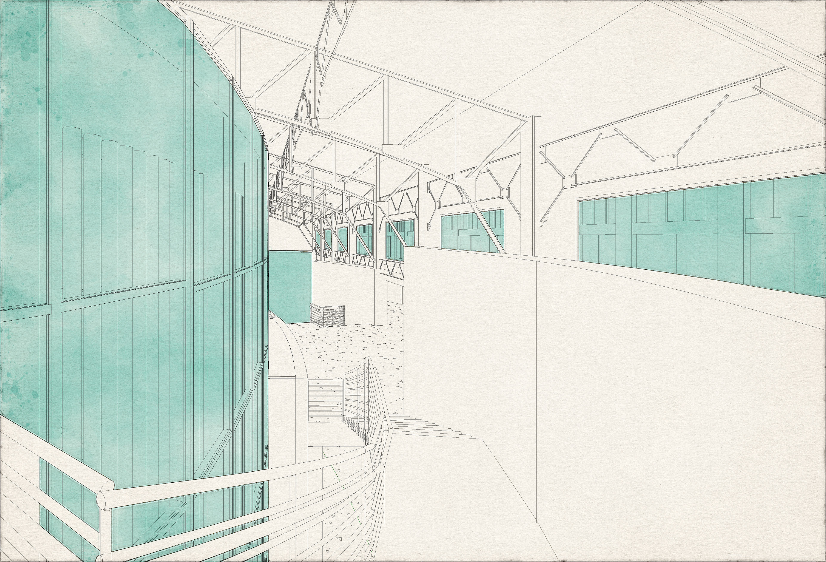Published Book can be found on OAK Trust repository or HERE
The Final Study project at Texas A&M provides students in the Masters of Architecture program a chance to display their understanding of the architectural profession, programming, project development, and networking skills while developing strong ideas about architecture, design, and practices. Students, in May, work with faculty to develop a committee and thesis, or guiding idea, which will guide them throughout their last year of the master's program. Students take the Summer months to develop their ideologies and establish a direction for their final study. Upon the start of the Fall semester, students begin earnestly developing their final study project.
Food for Thought Pt. 1 is the culmination of the ideas I developed over the Summer given form. Working with Dr. Ahmed Ali, Professor Michael O'Brien, Professor Bruce Dvorak, and Professor Marcel Erminy, I have generated a proposal to reutilize the vacant former women's museum building and adjacent land on the Fair Park grounds of Dallas Texas. In early December I presented to my committee and jurors my proposal wherein I received further comments to develop the project over the Winter months and Spring semesters. In March the Project in full is submitted and as such students are expected to further develop their ideas from December.
This proposal, initially springing forth from ideas surrounding sustainability, the circular economy, and concepts of embodied energy, proposes the adaptive reuse of the former women's museum. The present art deco façade, constructed in 1936, is historically protected but has not prevented development or iterations on this building. Having originally been an arena for horse racing, the building transitioned into an administration building and maintenance shed before hosting the Women's Museum of Dallas. The price tag of converting the building to host the women's museum was a staggering $30 million, but unfortunately, the building was only open for 11 years.
I am proposing a refectory and additional production facility to become the next iteration of this building. Fair Park lies in a historically black community that is labeled as a food desert. A food desert means that the individuals living in the area do not have access to food at their income or a reliable source. I believe a refectory, a place where people can come together to share food, can provide a standard affordable menu in addition to a community gathering space. To generate the products utilized in the refectory I am proposing the implementation of a hydroponic production facility.
The client slated to take over the production facility will be BigTex Urban Farms. A group already situated on the Fair Park grounds in an 80ft x 80ft greenhouse. The goal of this organization is to sustainable produce produce while educating people regarding urban agriculture. As such I have proposed a fine dining area called the "in-between kitchen" which will allow parkgoers and patrons to have a meal in between the existing building and the proposed addition with views into the production facility.
As the project further develops plans, spaces, and forms will change to better accommodate the needs of the community, owner, and design intent. Central to the design of the project is maintaining a lot of the original work invested into the project while still serving the needs of a new client and program. The spaces, forms, and layouts have all been influenced by the language of the 1936 exterior and the 2000 interior renovations.

