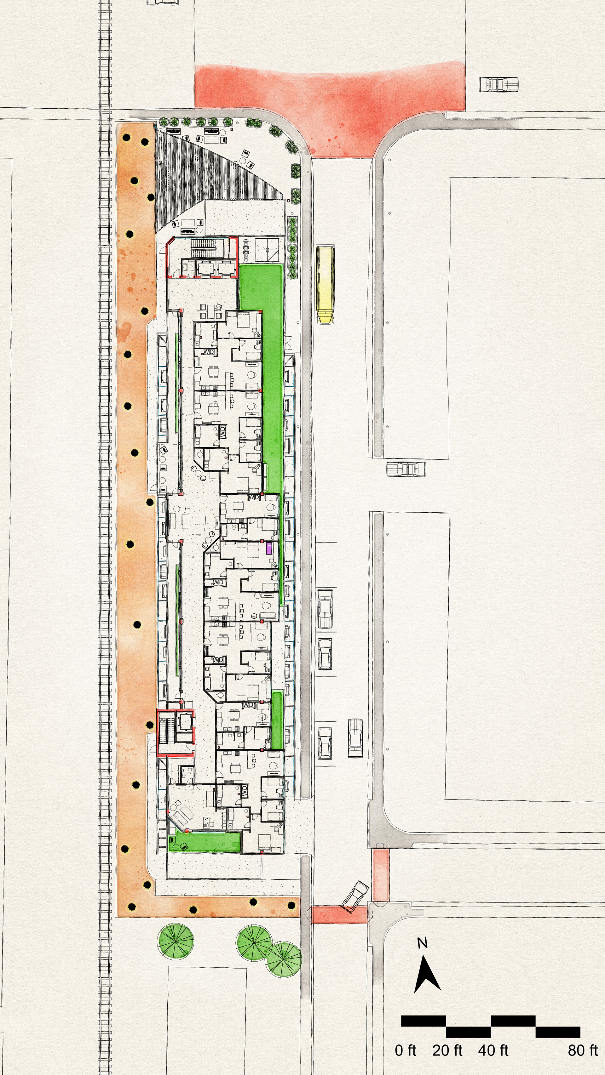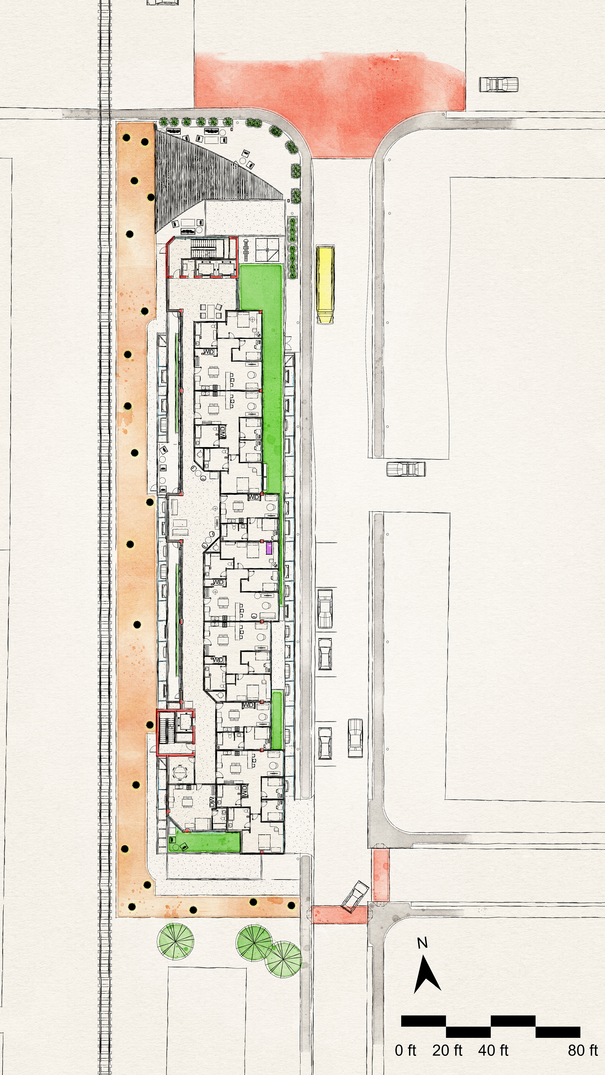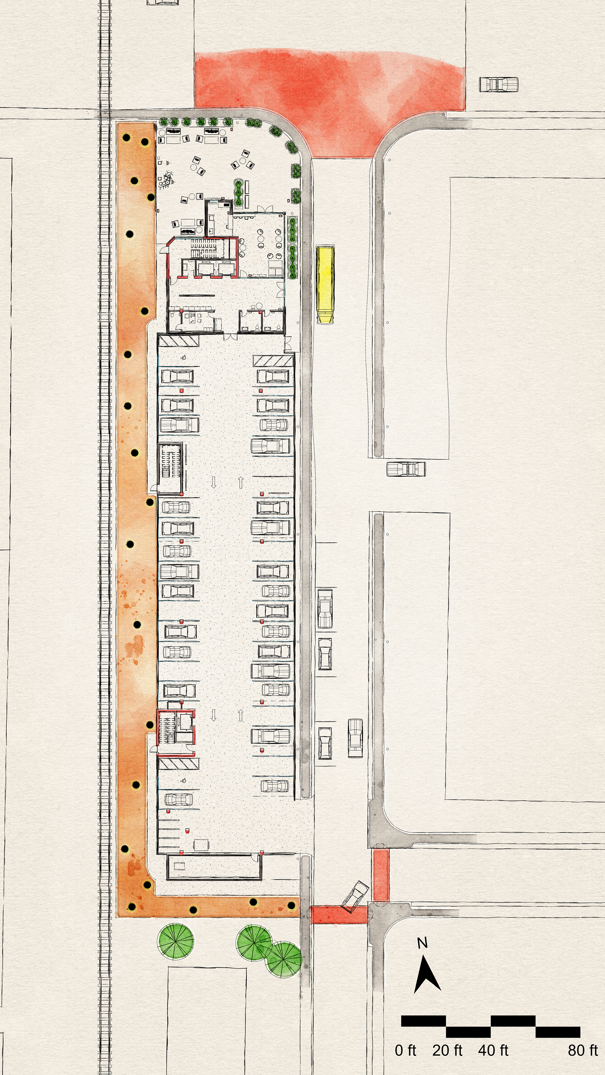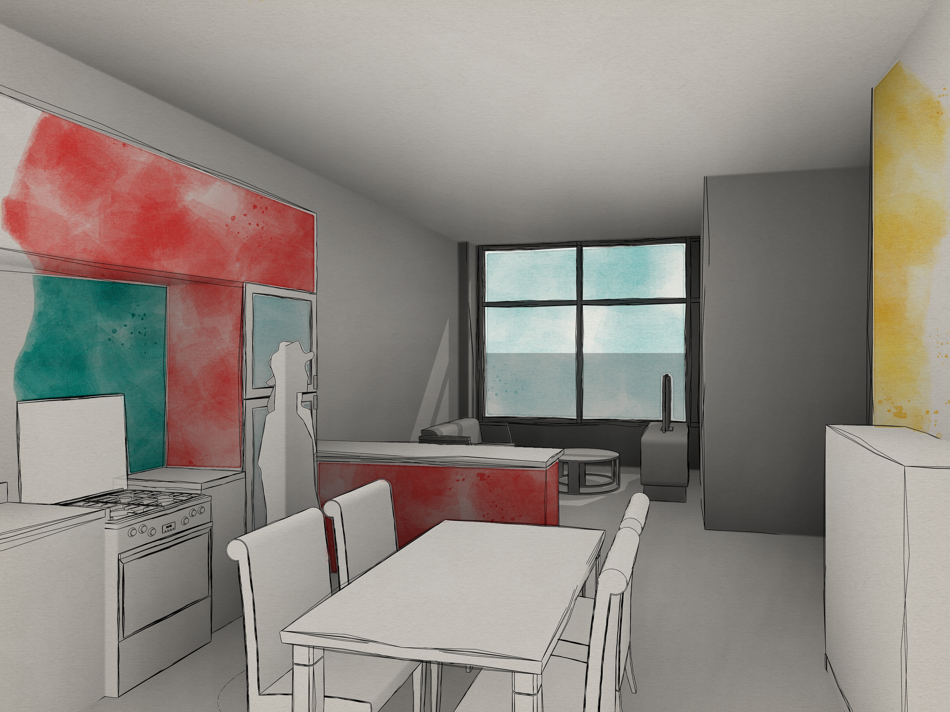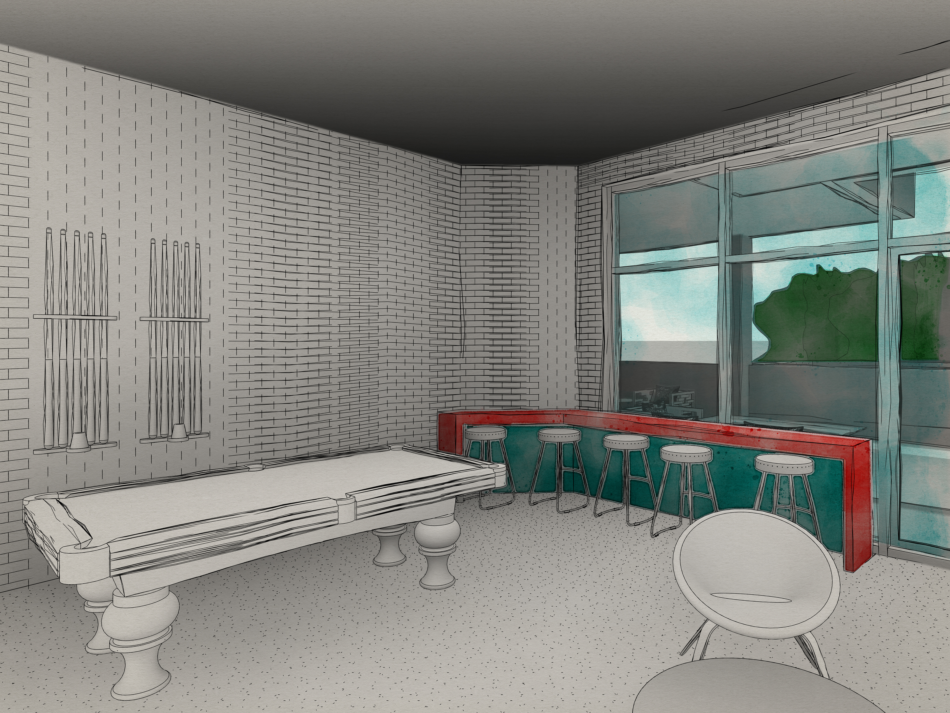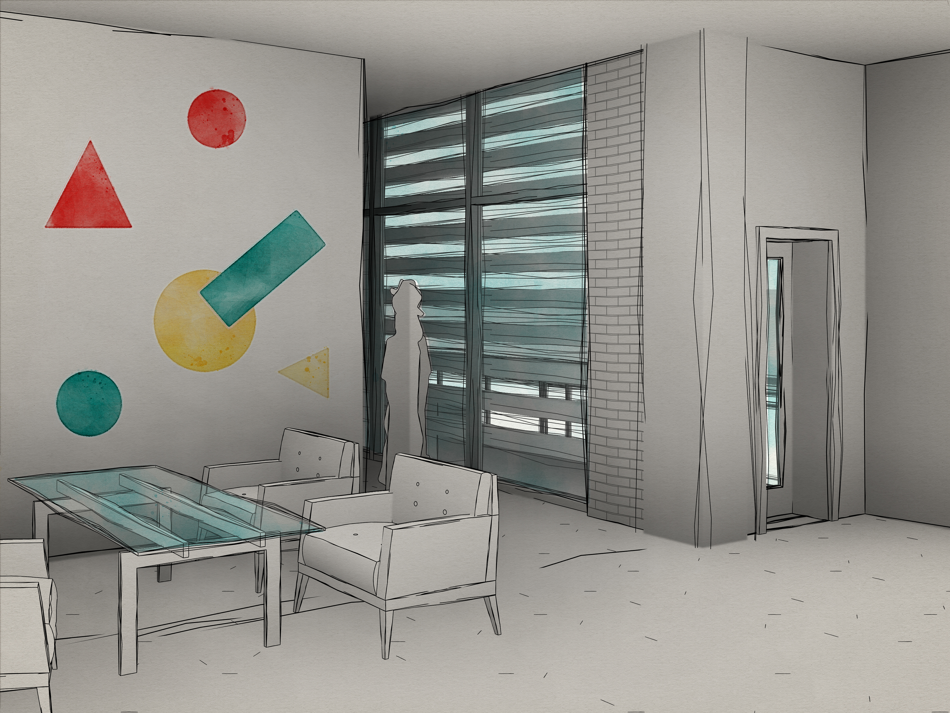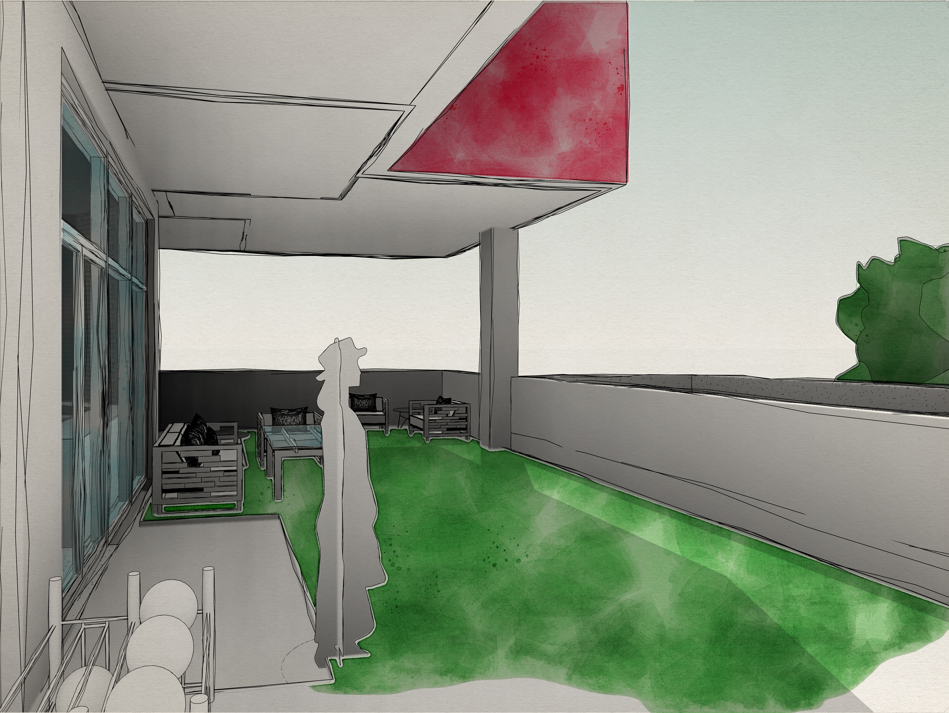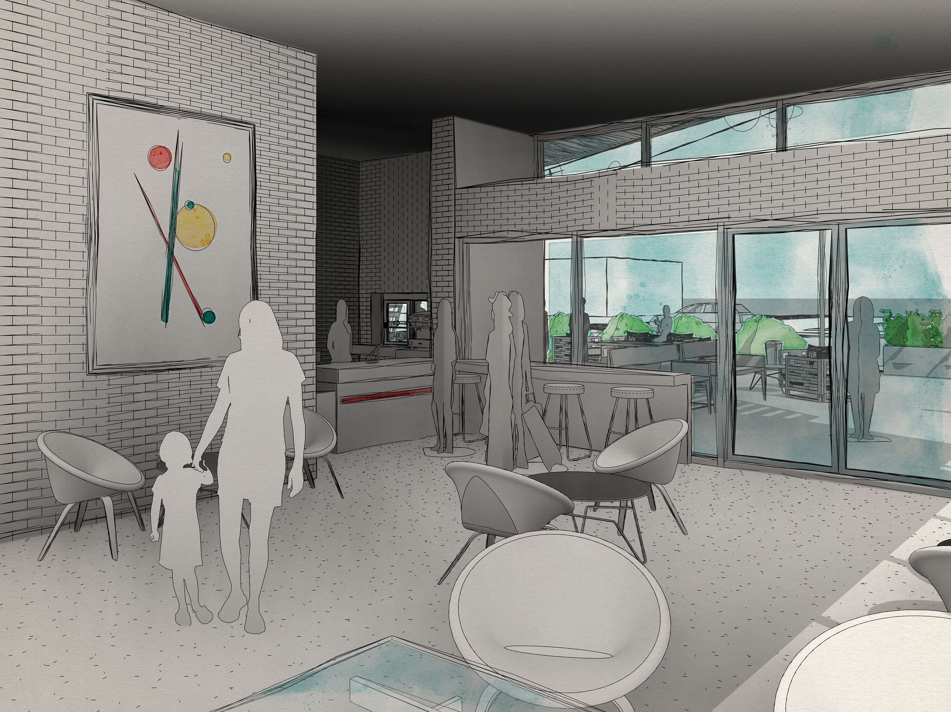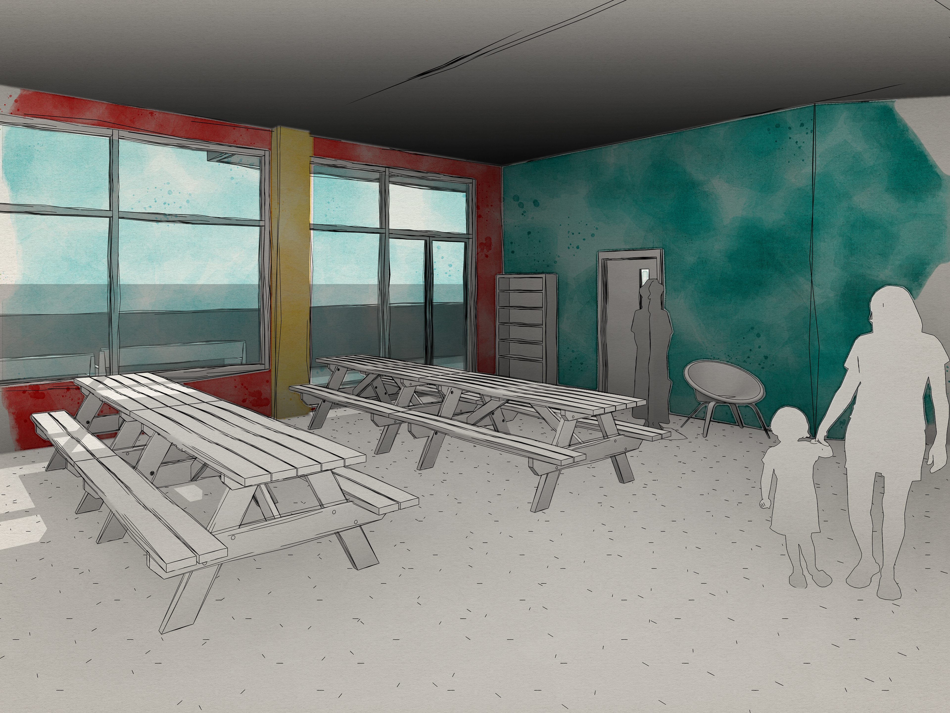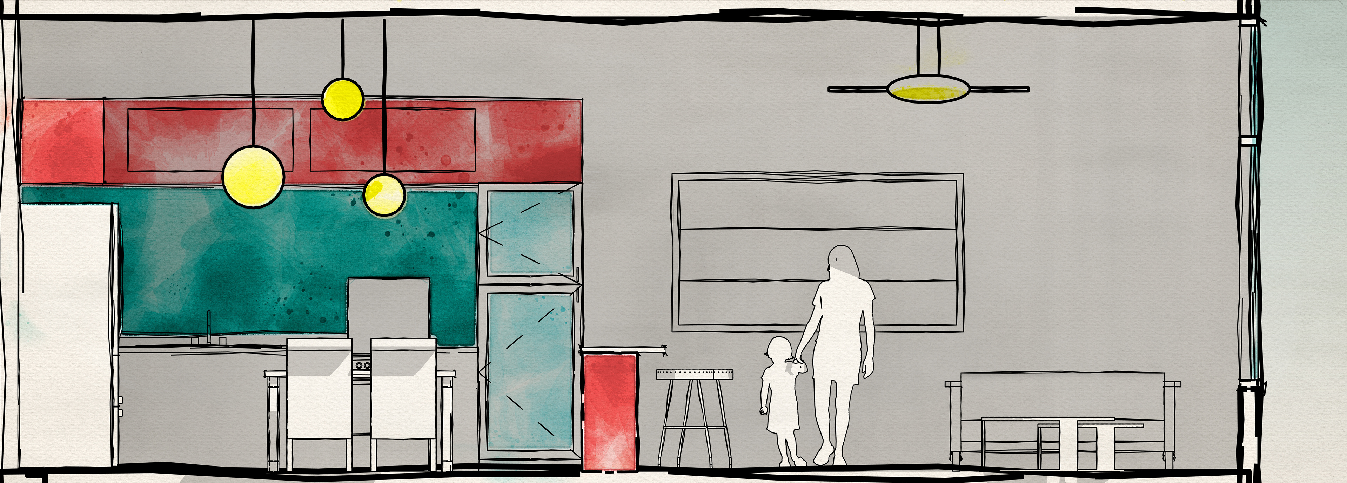Building up Bryan represents a semesters worth of work investigating and developing a low income housing project south of downtown Bryan. The client for the project, and REIT, seeks to make equitable investments into the housing stock, provide accommodations for single family households, and obtain a return on investment. Single parent house holds traditionally make 50% to 80% of the average area income. These families struggle to build equity when living in expensive and sometimes unsafe living conditions.
Project like Building up Bryan seek to provide that opportunity for growth and safe living conditions for these families. With amenities such as on site daycare, a community coffee shop, tenant lounge, gym, security office, and computer labs, working mothers or parents obtaining a higher education can obtain their goals while living comfortably in their home.
A desire for a dynamic façade lead to utilizing modular design to generate unit layouts and façade design. Colored Alucobond panels clad the façade allow for the illusion of depth and provide separation of units in line with each other. The façade steps 4 times at regular intervals to provide shading .The lantern facing downtown Bryan is inspired by the Woodland’s children hospital. Residents will be able to identify their floor externally.

